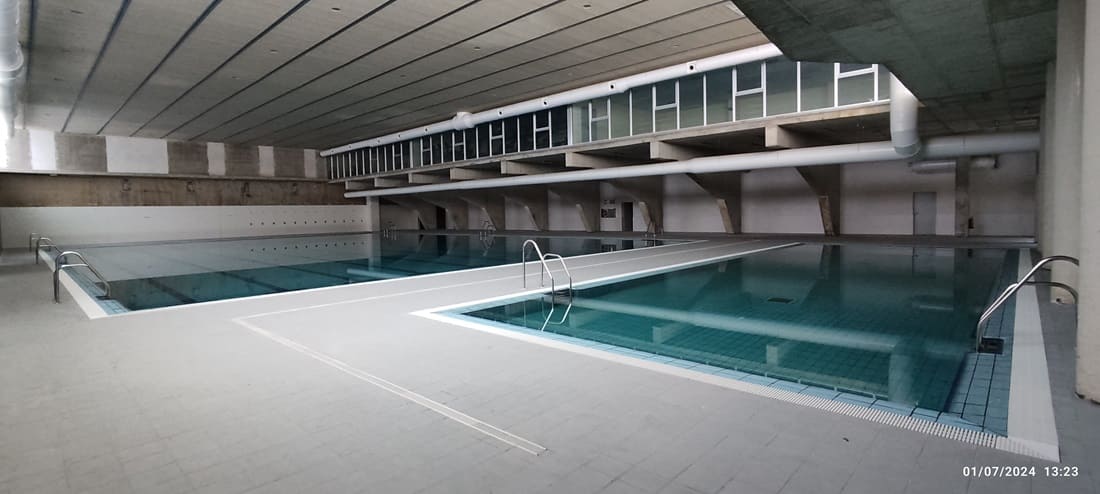The renovated sports center, which will consist of two basements and four floors, plus the street floor, will also have a capacity for 1,610 spectators. The two basements will house the machine room, the water polo pool and splash pool, changing rooms and storage rooms, the pool beach and changing rooms.
The first floor of the Nou Moles sports complex will be used for the reception, a weight room, two fitness rooms, changing rooms and an area for the cafeteria and vending machines. The administrative offices and staff changing rooms will be located on the second floor, which will have a machine room.
The pavilion, with a seating capacity of approximately 1,300 people and equipped for the practice of various sports disciplines, will be accessed through the second floor, which will also house the locker rooms and storage areas. The third floor will house the bleachers with a direct view of the sports field. Finally, on the roof floor, a space will be reserved for various machinery of the sports facility.
